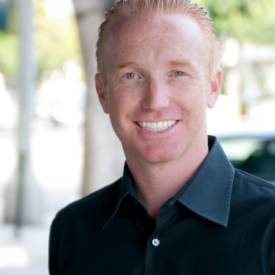$700,000
Beds:
3
Baths:
2
Sqft:
2,741
Sqft lot:
905,176
Acre lot:
20.78
75 Days On Market -
Courtesy of Brian Elliott, RE/MAX Golden Empire 152510354
Status:
Active
Property Type:
Single Family Residence
Year Built:
2007
Days On Website:
75
Description
Welcome to your own mountain retreat! This spacious 3-bedroom, 2-bathroom custom built home, which was designed by seller, offers 2,741 sq ft of comfortable living space. It has an ambiance and coziness of a beautiful bed and breakfast. Imagine waking up to breathtaking mountain views and fresh air every morning. The outdoor space is a nature lover's paradise, perfect for those who appreciate beautiful scenery and tranquil surroundings. But wait, there's more! This property comes with some fantastic extras. Car enthusiasts will love the large shop equipped with a professional auto lift. For the equestrians out there, there's a five stall barn, with tack room, ready for your four-legged friends. The generous lot size provides ample room for all your outdoor activities, whether it's gardening, hosting barbecues, or simply lounging in the sun. You'll have plenty of space to create your own personal oasis. Living here means you're part of a community that values outdoor life.
Features
Listing
- Listed on date: 2024-09-09 00:00:00
Location
- City: Caliente
- State: CA
- ZIP code: 93518
- Area: 85
- County: Kern
- Directions: East on Walser Rd. from Caliente Bodfish Rd. South on Daily Rd. East on Williams Rd. North on Basin St. East on Thompson Canyon Rd. North on Buckeye St.
Bedrooms
- 3 bedrooms
Bathrooms
- 2 bathrooms
Building
- Built in 2007
- 2,741 square feet
Parking
- Parking: 3 Car Garage
Lot
- 20.78 acres
- Lot is 905,176 square feet
Pool
- Pool type: None
Property Map
Map View
$700,000 - 42177 Buckeye Street, Caliente, CA 93518
Street View
Directions
42177 Buckeye Street
Caliente, CA 93518
City: Caliente










































































